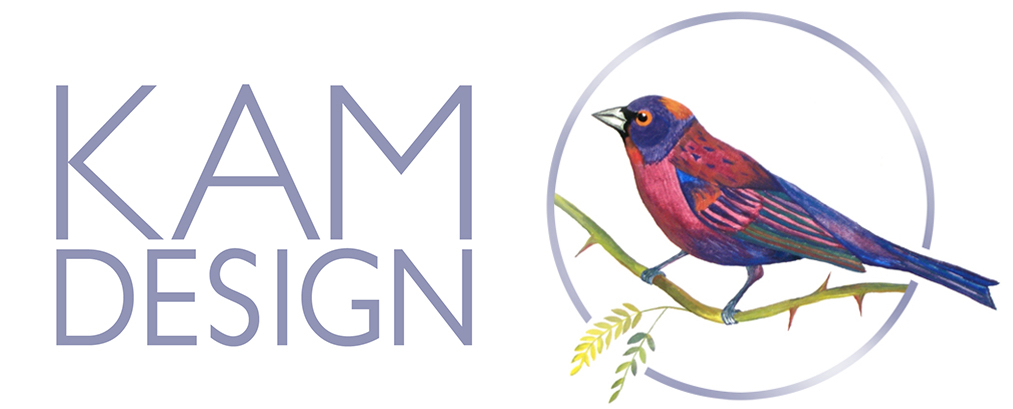


The mudroom design of this 1920s Tudor home matches the charm of this grand historic home. The functional space for shedding of shoes, coats, and backpacks, as well as storage of household cleaning supplies and recycling, is elevated to another living space with character. The adjacent powder room floor tile has dressy, guest-worthy drama. The everyday use design solution for the mudroom features the powder room’s charcoal porcelain border floor tile in a timeless, overscale chevron pattern, enabling the mudroom to have its own unique design, while still being a beautiful transition to the powder room. The inside backs of the custom cubbies are paneled with stained wood, matching the kitchen island, so that the view from the kitchen has a more sophisticated and coordinated look. Coat closet doors are customized with perforated antique brass metal top inset panels to allow coat fabrics to breathe, while also adding a bespoke design element. A combination of adjustable hooks and wood with brass pulls punctuate doors and cubbies. The bench seat with decorative pillows allows for putting on shoes with comfort, while potted plants in the bay window take advantage of the natural light. Baskets in the high cubby openings add extra hide-away storage and the space is highlighted with a drum and metal semi-flush fixture that gives a nod of historical reference to enhance the space’s personality.
